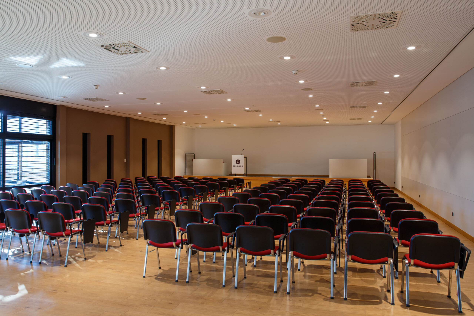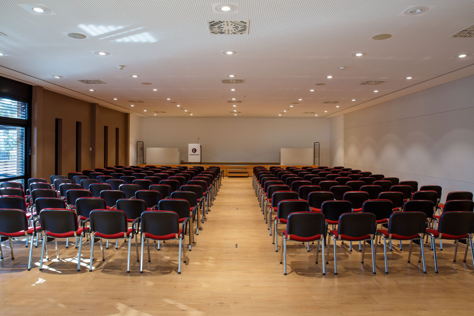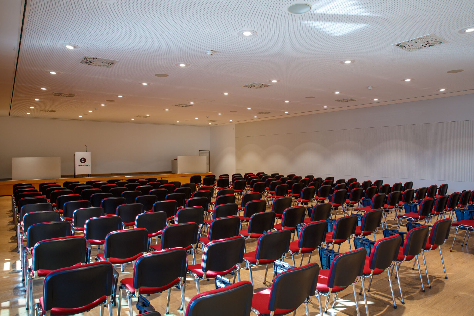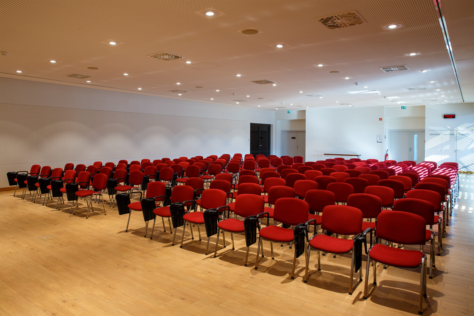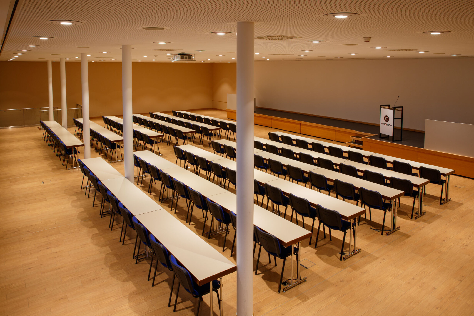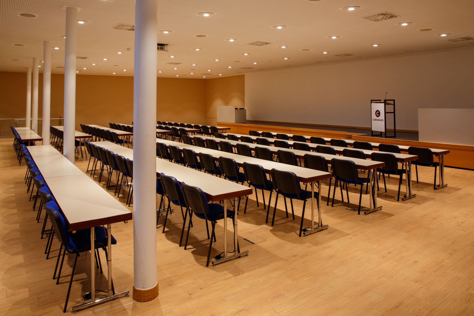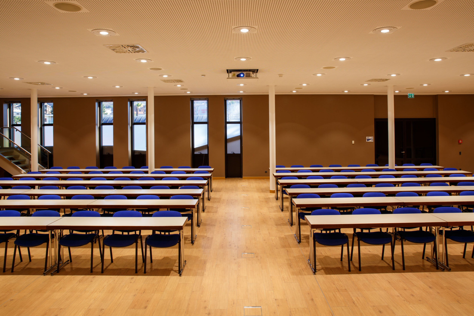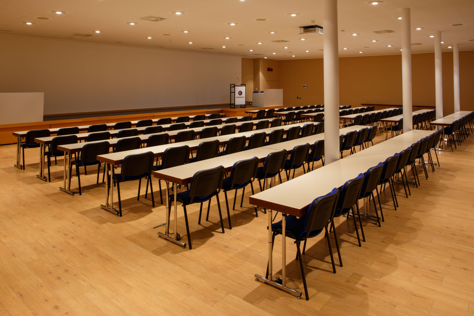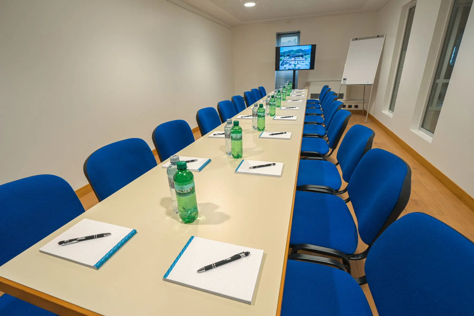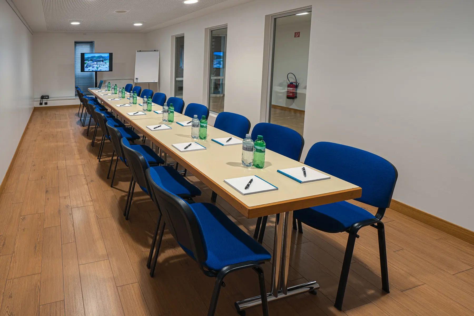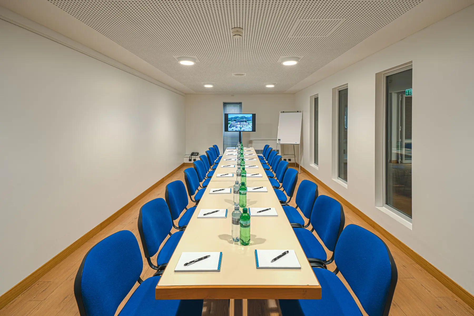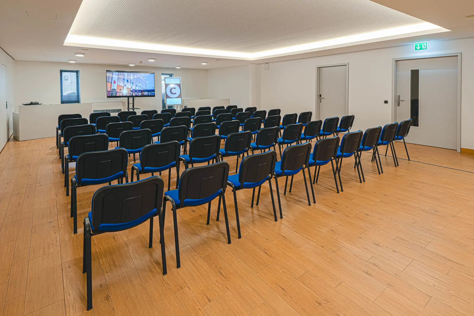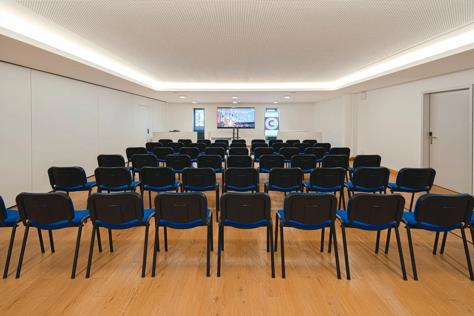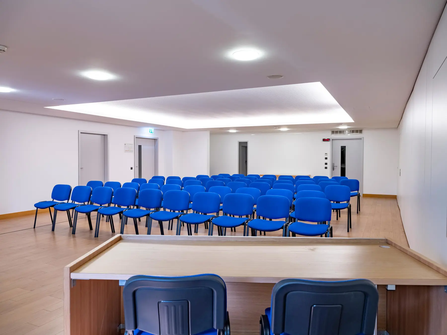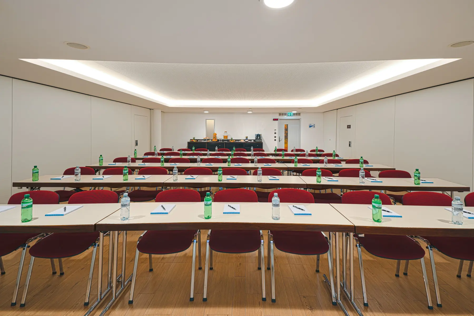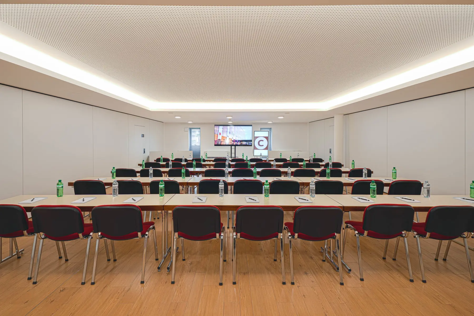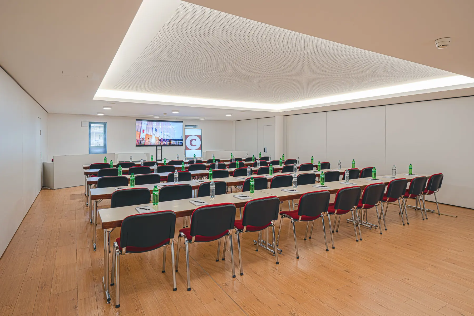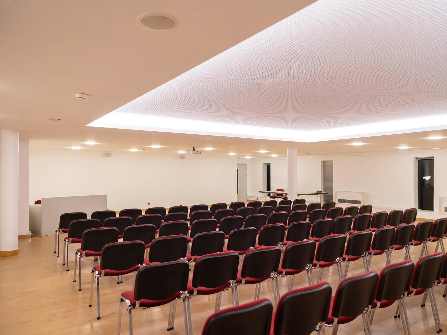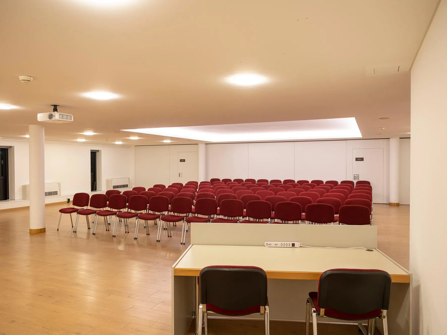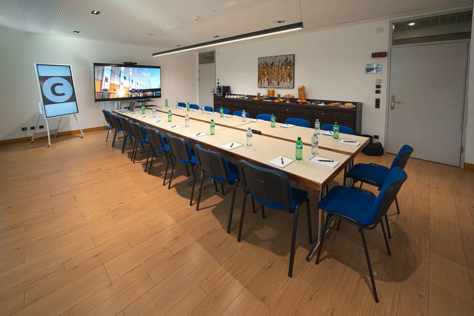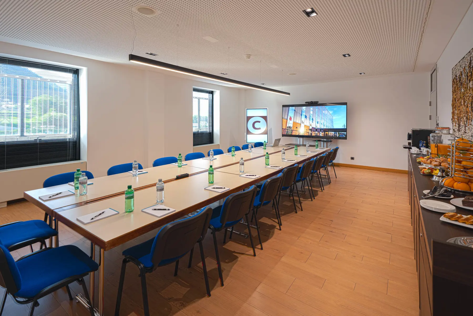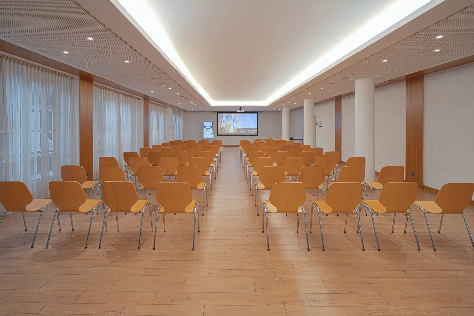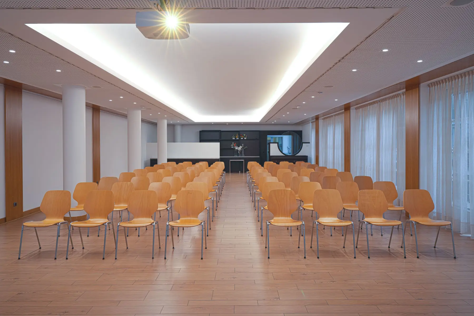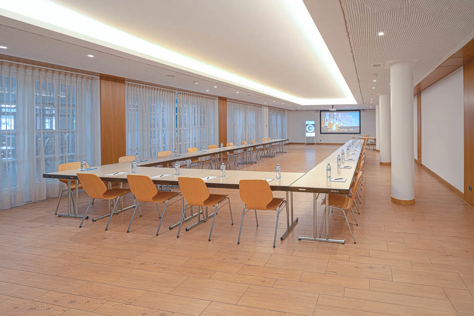
CENTRO CONGRESSI HOTEL CORONADO
Meeting & Event Rooms
Coronado offers a variety of meeting and event rooms, each named after the peaks of Mendrisiotto and designed to ensure the best possible experience during conferences, meetings, presentations, or special events.
Each space is equipped with an advanced lighting control system, ideal for computer presentations and high-quality video projections. The rooms also feature state-of-the-art multimedia technologies, supporting professional and engaging presentations.
Following an on-site inspection, and based on the specific needs of your event, a personalized and detailed proposal is prepared for each room.
In addition to the standard equipment, it is possible to add — for a small supplement — extra tools such as a magnetic whiteboard, laser pointer, and digital flipchart.
The entire facility is soundproofed, air-conditioned, covered by free Wi-Fi, and equipped with a 24-hour active sanitation system, certified to guarantee the highest safety and hygiene standards.
At Coronado, every detail is taken care of to ensure perfectly organized events.
Contatti: eventi@hotelcoronado.ch
Meeting & Event Rooms
The Coronado rooms are also ideal for hosting private events, celebrations, anniversaries, or any special gathering where you can rely on the support of a proven venue designed to create successful experiences.


Morello Room
Capacity: 270
Size: 265 m²
Ideal for conferences, it is set up with theater-style seating equipped with foldable writing tablets. Speakers are hosted on a stage with a lectern, along with 2 tables, each with 2–3 seats. The room is equipped with a sound system and projection screen, one table microphone, one lapel microphone, and two handheld microphones. The projector supports both HDMI and VGA connections.
Caviano Room
CAPACITY: FROM 150 UP TO 207
SIZE: 310 m²
Ideal for conferences or seminars. The audience area is arranged with school desks and chairs, while speakers are hosted on a stage with a lectern and 2 tables, each seating 2–3 people. The room is equipped with a sound system and projection screen, one table microphone, one lapel microphone, and two handheld microphones. The projector supports HDMI and VGA connections.
Generoso Room
CAPACITY: 18
SIZE: 31 m²
Ideal for small meetings. The room features a table, a 55-inch monitor with HDMI connection, and a flipchart.
Bellavista Room
CAPACITY: 60
SIZE: 102 m²
Set up with theater-style seating and a table with two seats for speakers. It features an 85-inch monitor with HDMI connection and a flipchart.
Alla Piana Room
CAPACITY: 54
SIZE: 102 m²
Arranged with classroom-style desks and chairs, along with two tables seating two speakers each. It features an 85-inch monitor with HDMI connection and a flipchart.
Vetta Room
Capacity: 80
Size: 175 m²
Integrated Audio System
Set up with theater-style seating and two tables, each seating two speakers. It features a projector with HDMI and VGA connections and a flipchart.
San Giorgio Room
SIZE: 44 m²
Videoconference System
Sant’Agata Room
CAPACITY: da 50 a 80
SIZE: 140 m²
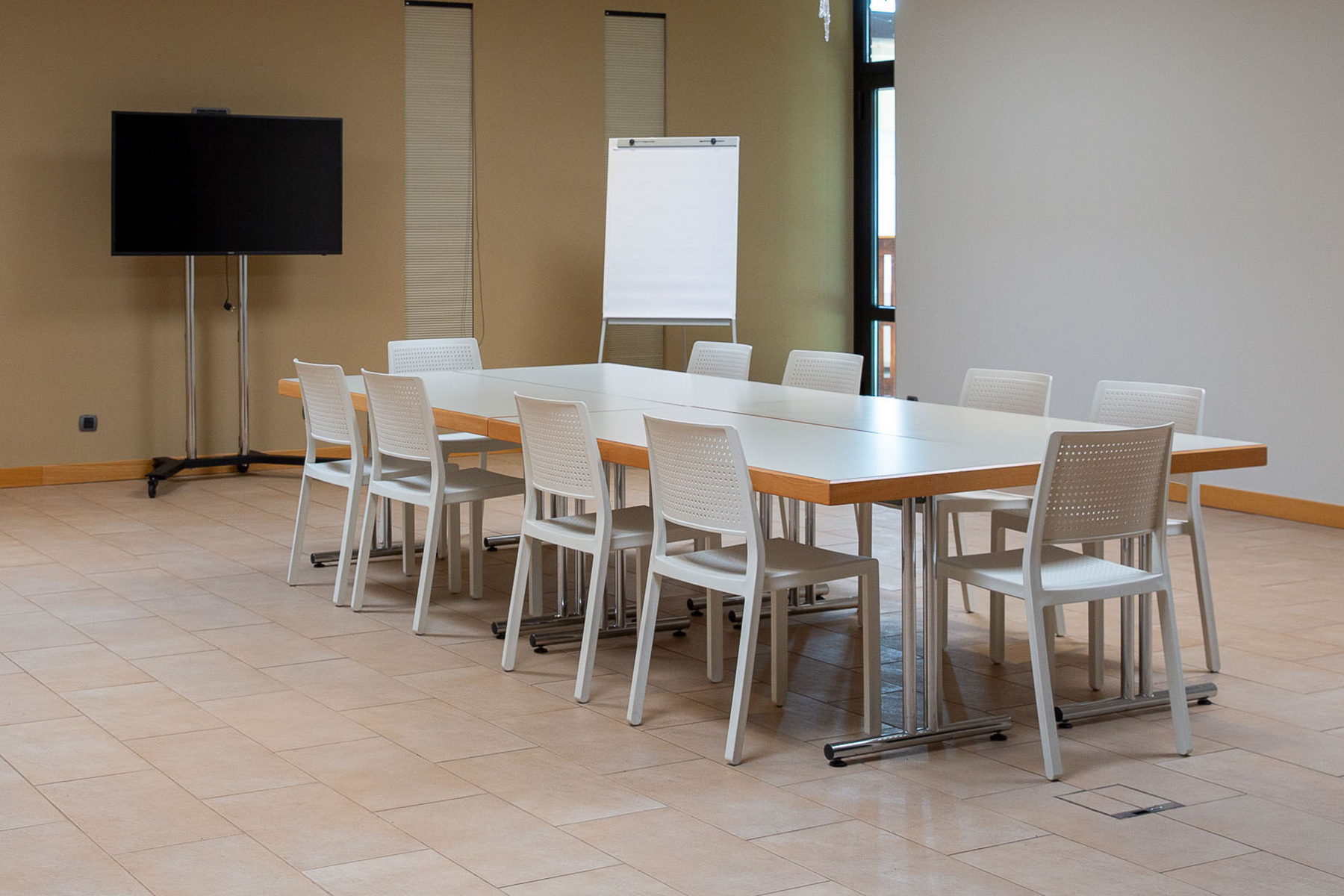
San Nicolao Room
CAPACITY: 64
Ideal for small private banquets.
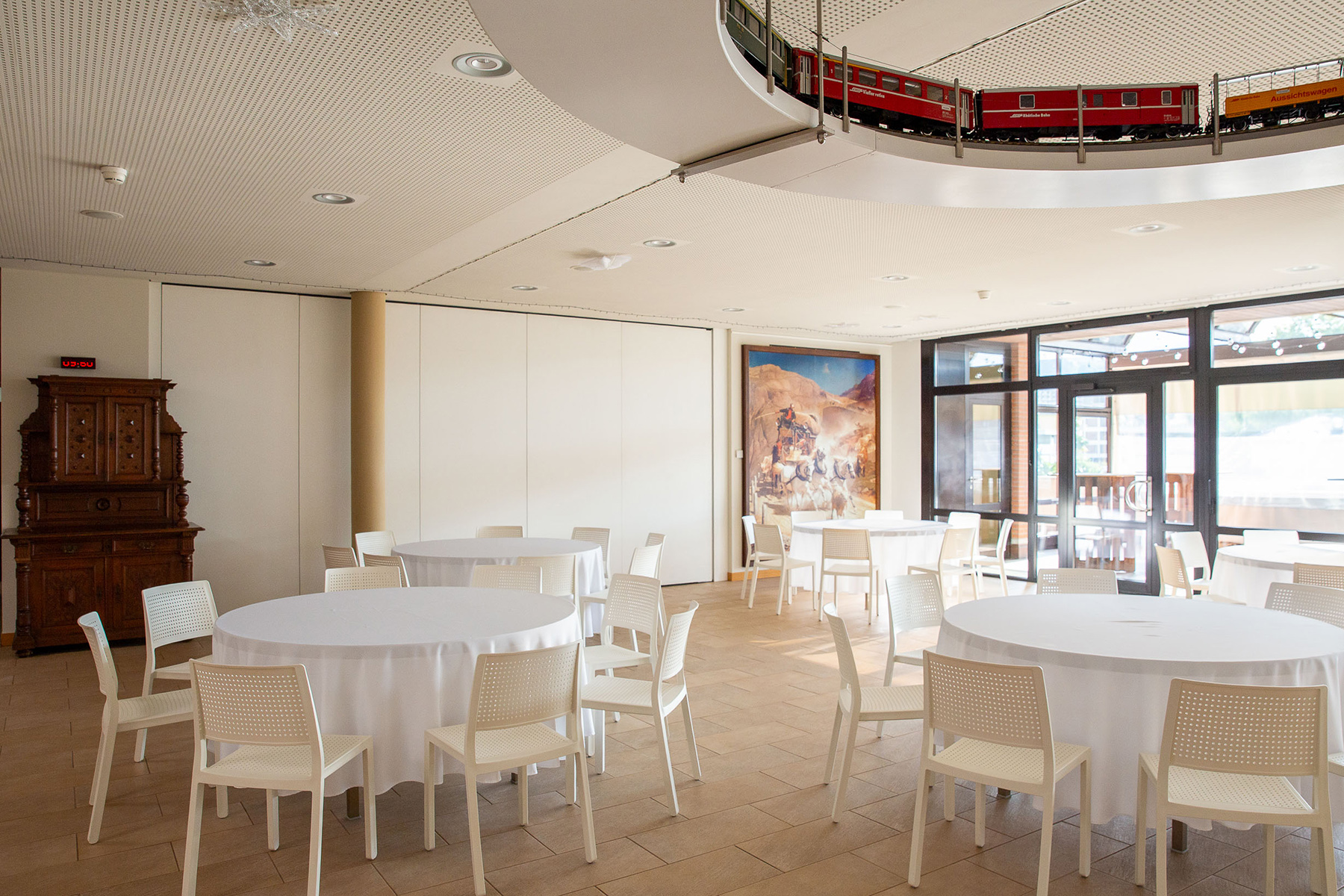
San Gottardo Room
CAPACITY: from 100 up to 400
Ideal for private parties, aperitifs, lunches, or dinners. In-house kitchen and catering service.
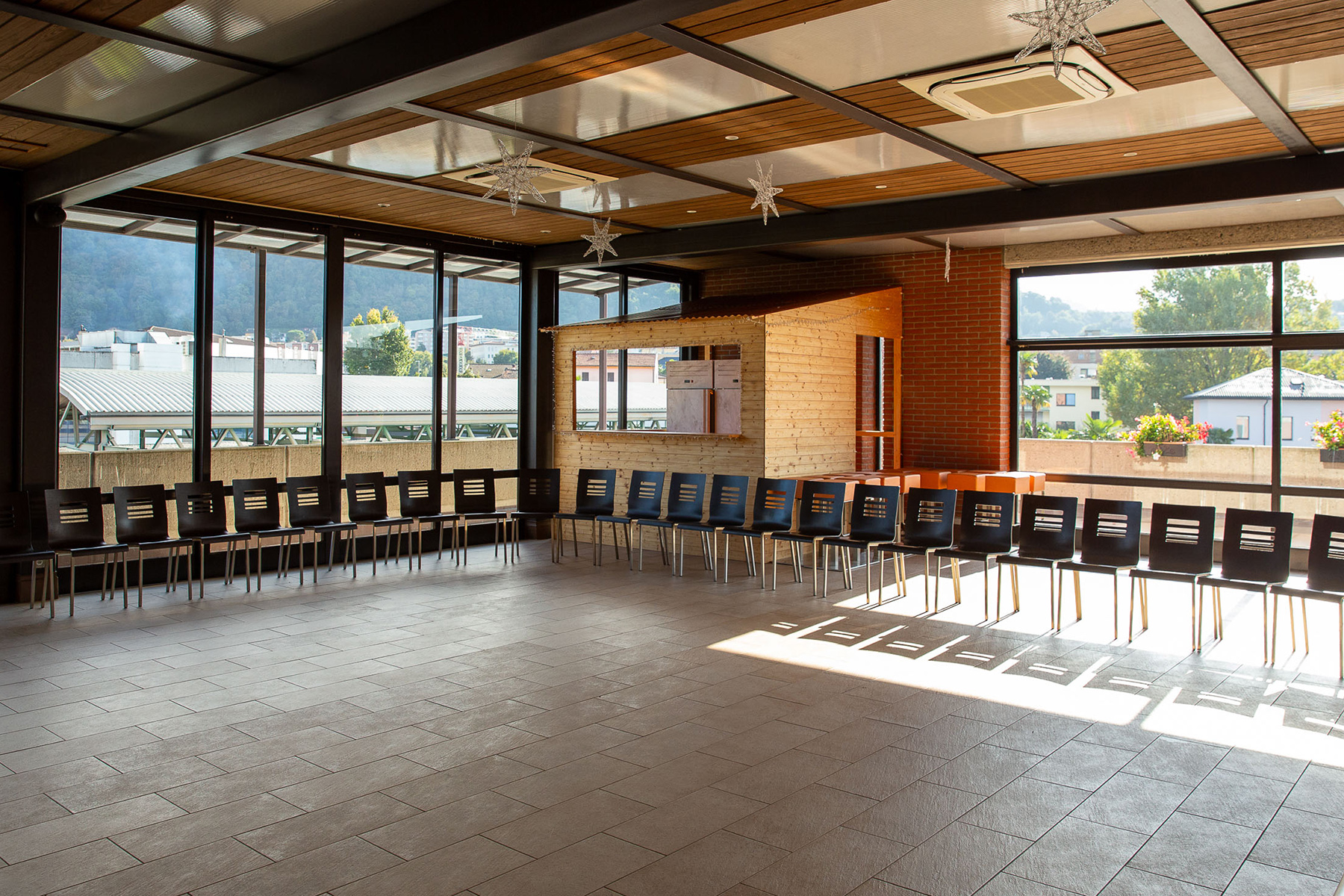
Veranda
CAPACITY: 60
SIZE: 99 m²
Ideal for parties or aperitifs.
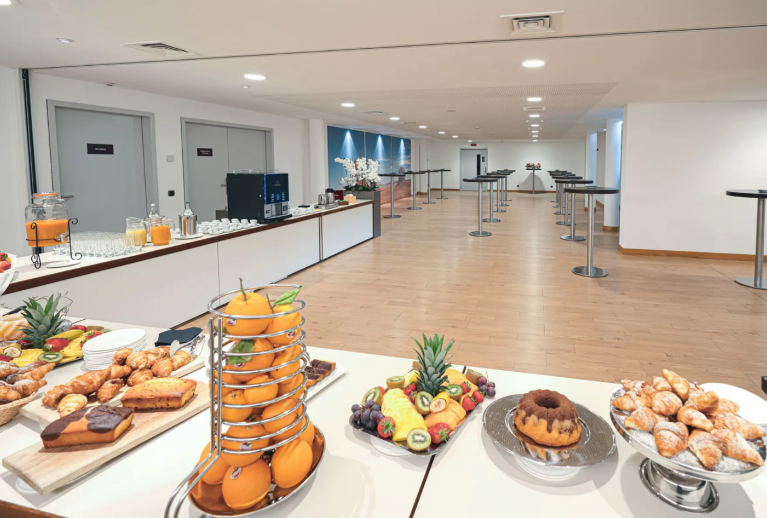
Foyer
CAPACITY:130
(In standing configuration)
Size: 180 m².

